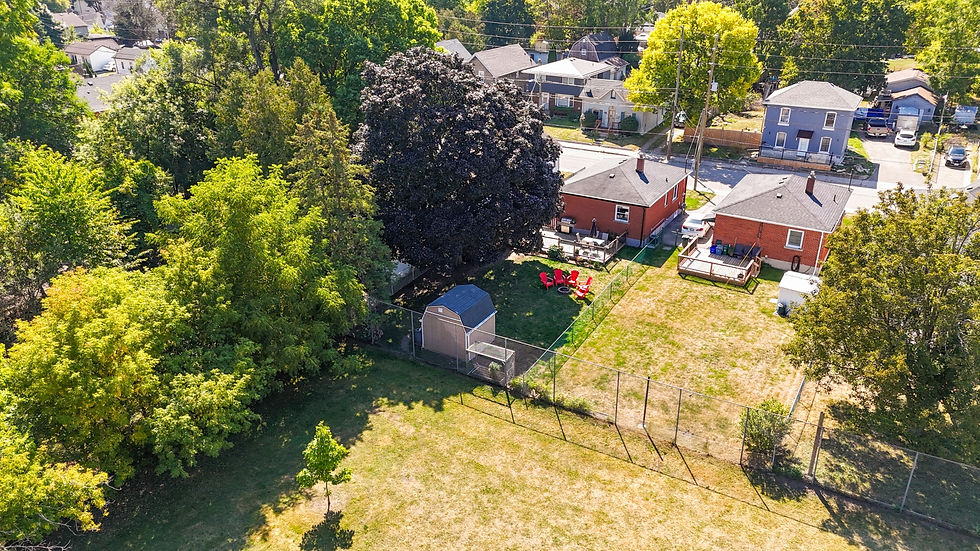647-454-4457
4 Bushfield Crescent
Brampton, ON



49 Spring Street
Brantford, Ontario

Interactive Walkthrough
Overview
Bedrooms
2 + 1
Bathrooms
1
Fantastic opportunity to own a 2+1-bedroom, detached bungalow backing onto park land with a fully finished and completely functional basement. Welcome to 49 Spring Street, Brantford – a charming all-brick, detached home on a 42’ x 121’ lot, offering 1,580 square feet of finished living space that is perfect for first-time buyers, downsizers, or investors.
This well-maintained property features a bright and inviting living/dining area with a large picture window that fills the space with natural light. The functional kitchen offers extended cabinets to the ceiling, and ample workspace, making meal prep a breeze. The carpet-free main floor continues into the bedrooms, offering two well-appointed bedrooms with hardwood floors, and a nice size 4-piece bathroom.
The fully finished basement features a separate side entrance and doubles your living space. It is a true extension of the home, offering comfortable ceiling height and featuring an inviting layout which includes a spacious rec room, exercise area, an additional bedroom with a walk-in closet (can also be used as a home office/guest suite), and ample storage space.
Outside, enjoy a private yard with room for gardening, barbecues, or simply unwinding. Backing onto Buck Park, there are no homes directly behind you. The oversized backyard is surround by mature trees and features two nice size storage sheds. The driveway provides convenient off-street parking for 3 vehicles, and the home is conveniently located close to parks, schools, shopping, and public transit, with easy access to Brantford’s wonderful amenities.
Recent updates include: Washing machine (2021), new furnace and central A/C (2021 – owned), Ecobee smart thermostat, eavestroughs & downspouts (2022), storm door (side of house – 2022), new laminate flooring in basement office/bedroom (2024), dishwasher (2024), freshly painted stairwell, kitchen and basement (2025).
Move-in ready and full of potential, this home offers excellent value in a growing community.
Photo Gallery

Contact

(905) 270-2000

Schedule a viewing.
Fill in the form, someone will respond shortly.


Produced by VirtualVisionHomes.























