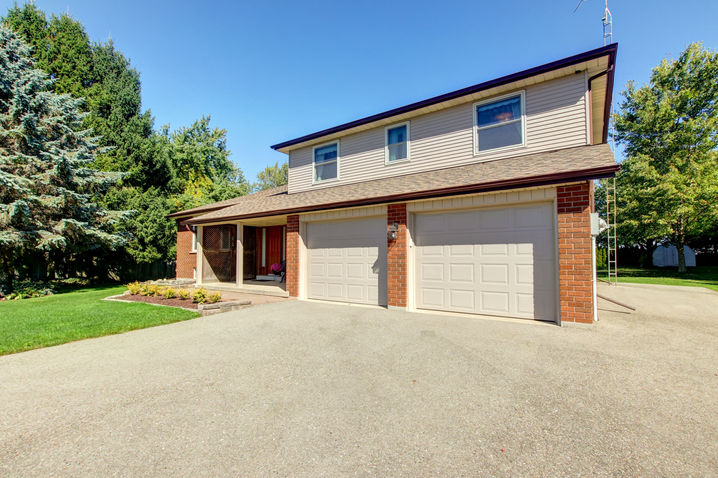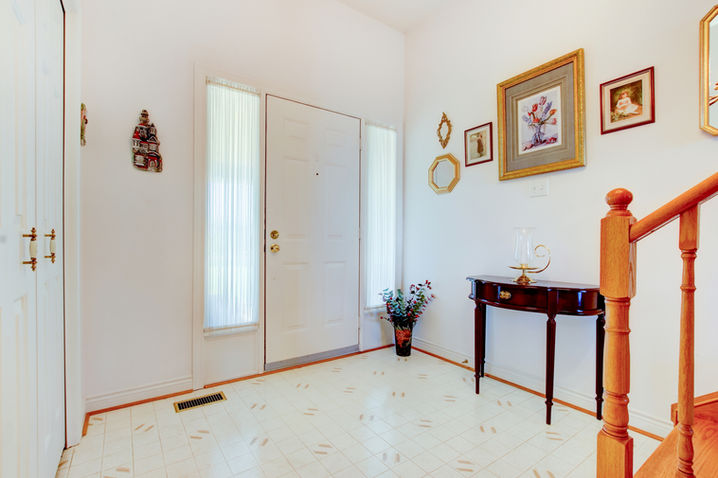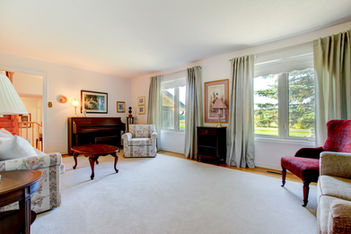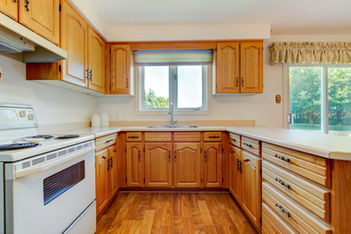647-454-4457

Video Tour
Interactive Walkthrough
Overview
Square Feet
Bedrooms
Bathrooms
4
3
2,324 sq. ft.
Welcome to 18193 St. Andrews Road
This impeccably maintained home has been loved and enjoyed by one owner. Set on a beautifully treed 1 acre lot that offers plenty of space for a pool, children's playground or perhaps a vegetable garden. There's lots of possibilities, The main level boasts a large bright living room, formal dining room and well appointed kitchen with a breakfast nook that overlooks the family room and has a walkout to the deck and back yard. Down a few steps the generous sized family room has a fireplace, spacious laundry room with a closet & door to the yard. Also included on this level is a 2-pc powder room and convenient access to the garage. Upstairs you'll find 4 nice sized bedrooms, 3-pc primary ensuite & 4-pc main bath. The unfinished lower level offers flexible use of space for a recreation room, hobby or games room, office, or a secondary living zone. The tranquil lot with mature landscaping is perfect for outdoor entertaining, relax with a coffee or glass of wine, soak in nature and simply enjoy the peace and calm. Additional features is an oversize double garage, driveway parking for apprx. 8-10 cars-repaved 2020; roof shingles 2020; fuirnace 2016. A desirable location with amenities minutes to the community of Caledon East or a short distance to Orangeville & Headwaters hospital. Close proximity to hiking trails, farm markets, Hockley Valley ski resort, Spend a day at a country spa or visit one of the quaint hamlets nearby. A great offering to enjoy the rural lifestyle and benefits of country living.
Photo Gallery

Contact
Trudy Lagerquist
Sales Representative

(905) 877-5211
www.trudylagerquist.com


Produced by VirtualVisionHomes.


























